The head office in Sinza was robbed this week. Thieves broke in on Monday night and took two safes, a bicycle and an old laptop computer. Fortunately, it appears that they were only after cash and did not touch the other computers and equipment. Although they carried the safes off with them, they apparently forced them open while still on the property, because they left us all of the documents and cheque books that had been inside. We are thankful for that!
We had several visitors during the week. A representative from the Bank of Tanzania (BOT) visited our offices to learn about our housing microfinance program. A World Bank funded program is being planned to offer support to the housing finance sector. We also had a visitor on behalf of FinMark Trust, doing research for a study on housing support services within housing microfinance. It is always a pleasure to talk to people who share similar interests in developing the affordable housing finance sector.
On Friday the credit committee met to review applications. Several applications were rejected or returned to the credit officers for further work due to what appeared to be inflated budgets for the proposed work or inconsistencies in the proposed home improvement project. 10 clients had their applications approved for disbursement next week.
On Friday the credit committee met to review applications. Several applications were rejected or returned to the credit officers for further work due to what appeared to be inflated budgets for the proposed work or inconsistencies in the proposed home improvement project. 10 clients had their applications approved for disbursement next week.
A LOOK AT THE SCENARY:
A credit officer making an assessment visit in the area called Kibonde Maji (Charambe Ward) looked out from the plot of the client she was visiting and took a few photos. The photos give a sense of what an expanding informal settlement looks like, with a variety of types of houses at different levels of construction and completedness.
In the photo below, you can see several houses built to roofing level, but not yet roofed. This type of house would be categorized as a completion if it were to receive a MAKAZI BORA home improvement loan for roofing, doors and windows. On the left-hand side slightly up from the bottom of the photograph, there is a house being extended. The extension has not yet reached roofing level. Another house appears in the process of being roofed, with one sheet missing. To the left of and slightly below the almost-roofed house is a is a small house with "teeth" extending from it that has obviously been built in view of extending it later. One house (behind the one with the red roof) looks as though it might have been constructed with previously used roofing sheets. To the right of that house is a two-roomed house that has one room roofed and occupied and the other built to roofing level but not yet roofed.
The photo below is taken from the same location, but looking in a slightly different direction. The first thing of note is apparent income disparity of the dwellers. The house in the foreground has a satelite dish, is painted, has facia board and shuttered windows, which seems to denote a higher income than that of the neighbours. Informal settlements are not homogenous in terms of the income levels of the people who live there.
A small house in the center left appears to be build for extension forward. In front of the house is a plastic structure that is a latrine or bath. Latrines are also visible slightly up the hill, one made of blocks and unroofed with a cloth door and the other made of plastic covering on a stick frame. In the middle of the photo is a fairly large structure that only has one small room roofed. It may be occupied by the owner, but it might also be someone hired or allowed to stay there to guard the property against encroachment. Next to that on the right is a small, but fairly well completed house, with some blocks saved next to it. The windows, however, appear as though they may be of temporary materials. In-kind saving of materials can be seen above that house on a plot in the upper right-hand corner. There is some sand in a pile surrounded by blocks to proteck against run-off and some blocks stacked nearby. In fact, there appear to be blocks saved on at least three plots across that level of the hill.
Below are other houses in various states of construction. The houses at the top of the hill on the upper right seem to be older and more established. They may have been the first to settle in the area, while others who came later accessed plots further down the slop of the hill.The photo used as the banner for this posting is from the same area. The cropped version below shows two small one-roomed houses that appear to be designed for expansion by building another room in between. This is an unusual method of extending, as extension is usually off the side of the house or extending forward or backward. (Verticle extension is not common among low income households in Dar es Salaam.)
None of the houses in the photographs belong to MAKAZI BORA clients. They are the view from the house of one of our clients and clearly show the environment in which we work.


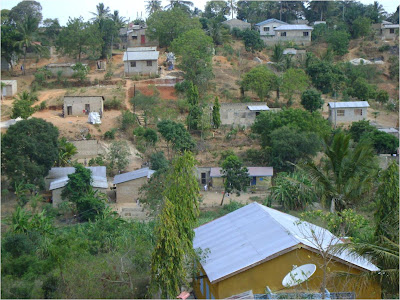


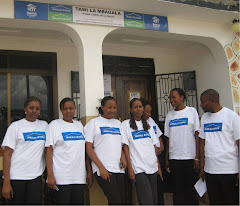
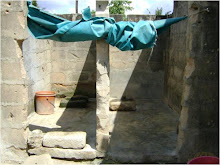

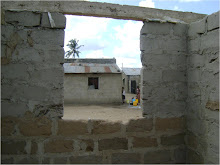
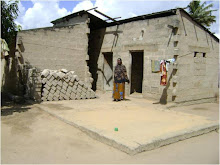
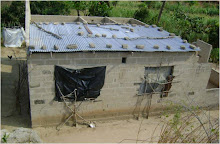
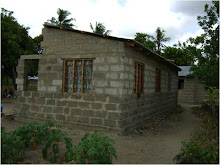

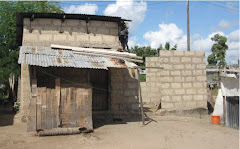






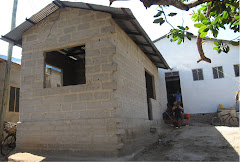.jpg)






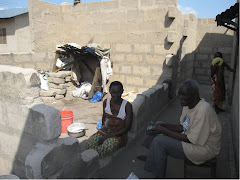
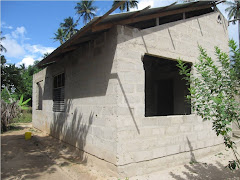

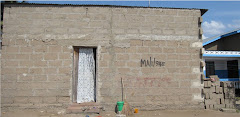

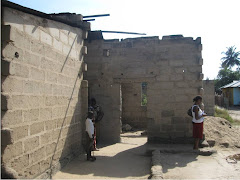













No comments:
Post a Comment